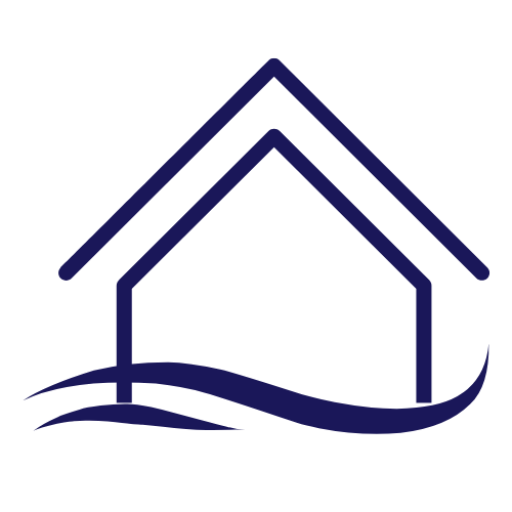Parrish Homes for Sale
11770 HIDDEN FOREST LOOPPARRISH, FL 34219




Luxury living tucked away in Parrish Florida! This 3-bedroom, 3-bath plus den, 3-car garage pool home situated on a peaceful preserve lot offers an abundance of natural beauty from every angle. NEW ROOF ('24), NEW CUSTOM BATH REMODEL ('24), A/C ('23). Entryway welcomes you to the first large living room space doubling as living/dining areas or simply a huge great room with many windows for tons of light. Tasteful luxury vinyl throughout the home. A private den/office separated by glass-pained French doors at the front of the home could be a fourth bedroom, playroom or extra sitting room. The kitchen and primary bedroom are located at the rear of the home offering amazing views of the oversized lanai, pool with fountain and nature-filled backyard. This chef’s kitchen is sure to please with its 42” solid wood cabinetry, expansive breakfast bar and café area plus pantry. Leading into the second living/great room is the heart of the home which opens to the primary suite and front bedroom wing. The two-bedroom, one bath guest area is situated toward the front of the home for privacy. Outside you’ll find a spacious THREE car garage and new driveway treatment with warranty ('24) in the front and a grand pool with peaceful fountain situated in the middle of the extended lanai complete with a pool bath for your convenience. Off the beaten path, this home affords you privacy and an array of nature and wildlife. The entire home was recently painted in soft neutral tones complementing the existing décor. Forest Creek offers upscale amenities; community pool and spa, nature trails among the preserves, workout room, playground and park, two dog parks, community center complete with kitchen and plenty of meeting space, a fishing lake with two beautiful gazebos and friendly neighbors providing endless opportunities for relaxation and recreation. Conveniently located near shopping, dining and three airports. Come take a look at this amazing home in one of Manatee County’s fastest growing areas
| 2 weeks ago | Listing updated with changes from the MLS® | |
| 2 months ago | Price changed to $595,000 | |
| 7 months ago | Status changed to Active | |
| 7 months ago | Listing first seen on site |

Listing information is provided by Participants of the Stellar MLS. IDX information is provided exclusively for personal, non-commercial use, and may not be used for any purpose other than to identify prospective properties consumers may be interested in purchasing. Information is deemed reliable but not guaranteed. Properties displayed may be listed or sold by various participants in the MLS Copyright 2025, Stellar MLS.
Last checked: 2025-04-24 03:22 AM EDT

Did you know? You can invite friends and family to your search. They can join your search, rate and discuss listings with you.